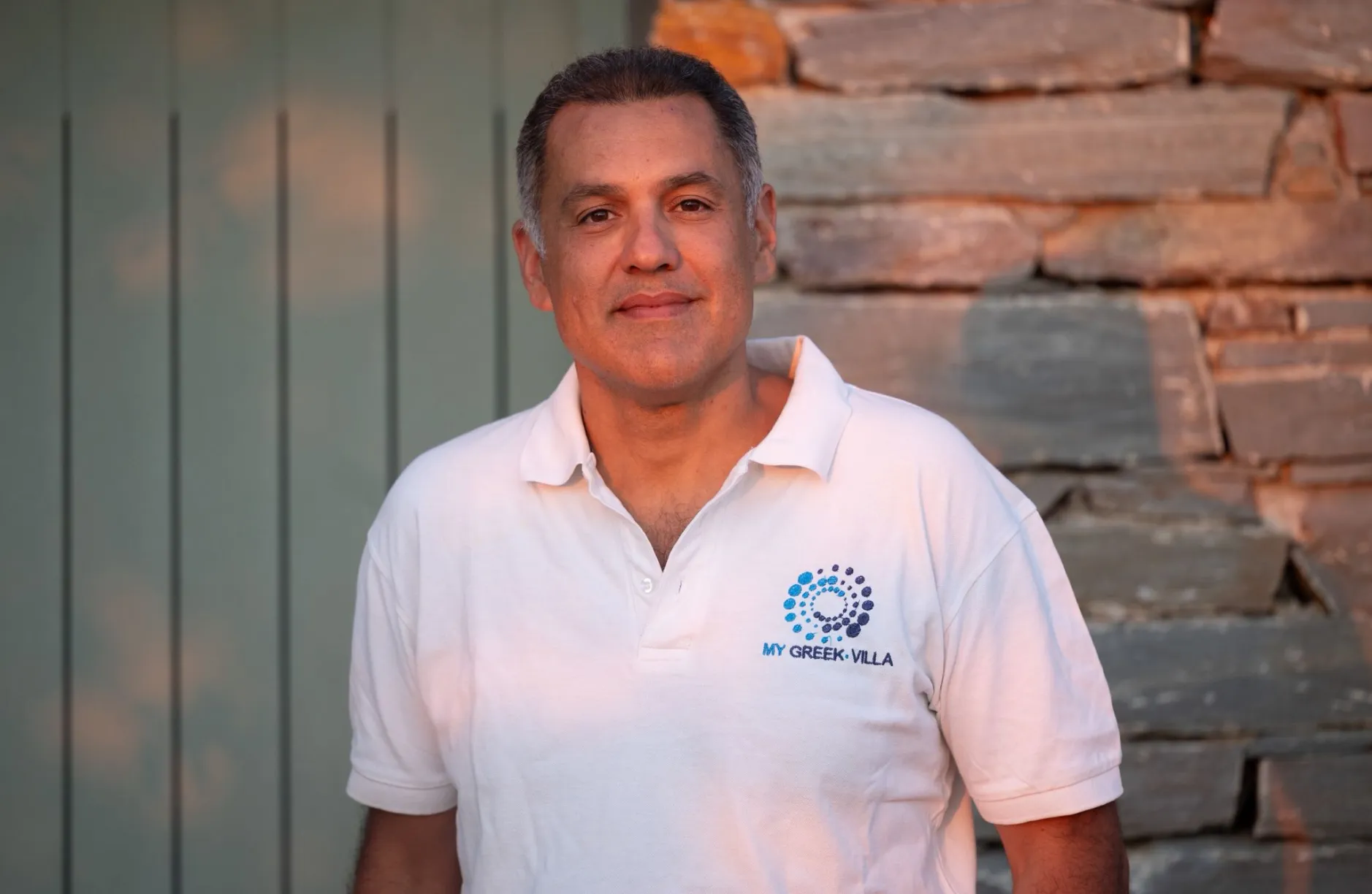- 6 Guests
- 3 Bedrooms
- 3 Bathrooms
The Villa is built on a plot of about 3,5 hectares, in amphitheater location, along with its sister Villa Amenia, occupying a total area of 187m2 on two levels, accommodating 6 guests (+ 1 service staff), comprising of an open space living room, dining room, fully equipped kitchen, 3 master bedrooms, 1 WC for quests and 1 exterior studio ideal for service staff or guests.
In particular:
The Entrance Floor consists of an open space living room, dining room and a fully equipped kitchen with modern appliances. At the same level there is 1 Master Bedroom with en-suite bathroom and a 1 small WC. The outdoors area features a dining area, a private swimming pool with sun-beds and a veranda with sitting area.
The Upper Floor consists of 1 Master Bedroom with en-suite bathroom and 1 Twin Beds with en-suite bathroom, each with balcony
The exterior studio for services is for 1 person and has an en-suite bathroom.
Villa Azurina has been developed through the bold rupture of old and new, managing to create a sense of communication between the past and the future. The minimal decor with elegant furniture provides a special style to the luxury Villa.
The spacious living room (with a fireplace) and dining room adjacent to the kitchen, is equipped with all modern appliances. The house features full air conditioning (Clima), WIFI, TV, DVD, CD and alarm system. The infinity pool, blends with the blue of the sea, thanks to the artificial waterfall that is created on the front side.
The exterior setting of Azurite Villa is shaped in different levels creating more spaces, with both shaded living and dining rooms creating with pergolas, thus making a perfect environment for relaxation and sunbathing in Mykonos island.
License number: 1173Κ91001236601
Bedrooms
- Accommodates: 6 guests
- Bedroom1: Double Bed, private bathroom
- Bedroom2: Double Bed, private bathroom
- Bedroom3: 2 Single Beds, private bathroom
- Bathrooms: 3
Amenities
- Air conditioning
- Alarm security system
- Barbeque
- Dining Area
- Dining Table
- Dishwasher
- Fireplace
- Flat-screen TV
- Full kitchen
- Heated pool extra cost
- Internet Wifi
- Iron
- Ironing board
- Linen
- Living room
- Microwave
- Outdoor dining area
- Outdoor furniture
- Outdoor shower
- Pool towels
- Pool with view
- Private parking
- Private pool
- Safe
- Swimming pool
- Terrace
- Towels available
- Washing machine
Services
- Change of linen twice a week
- Climate tax per day not included
- Concierge Services
- Housekeeping daily
- Pool maintenance
- Welcome basket
Surroundings
- Distance to airport by car : 3.1 km
- Distance to main town by car : 3 km
- Distance to port by car : 6.2 km
- Distance to the nearest beach by car : Psarou (2 km)
Starting from €900
Rates
Change Over Day: None
- Check-in time 16:00,
- Check-out time 11:00
Have questions about Villa Azurina?
Schedule a call with our team!
A dedicated advisor will contact you to provide all the necessary details and information about this home and how to plan your tailor-made holiday.

BOOKING & PAYMENT TERMS
Begin by selecting a property from our villa collection. You may book online or speak directly with one of our travel advisors for expert guidance and tailored recommendations. Once your chosen property is confirmed as available, you will receive the booking details and terms for approval.
Your reservation is secured upon receipt of a deposit. From that moment, our dedicated concierge team takes over, arranging all requested services and personal touches to ensure your stay is exceptional from start to finish.
To secure your booking, a deposit is required within 3 business days of signing your contract.
The remaining balance is due no later than two months before the start of your rental period, giving you flexibility and peace of mind as you plan your stay.
Prior to your arrival, a security deposit will be requested to cover any potential damage during your stay. The exact amount will be detailed in your rental contract, and your advisor can provide this information at any time before booking.
In the unlikely event that repairs or replacements are required, the deposit will be applied based on evidence provided by the property owner. Rest assured, no amount will be withheld without a thorough inspection and full transparency.
Any cancellation given more than 60 days before your arrival, the deposit of 35% is non-refundable in case of any cancellation.
Cancellation given less than 60 days before your arrival if cancellation occurs after the payment of the full amount (8 weeks prior to arrival), or due to a no-show or early departure: 100% of the renting price will be charged.
Write a Review


Do you have any questions for our expert sales consultants?




